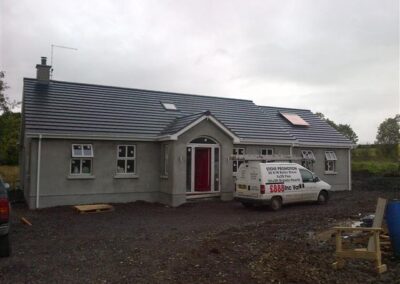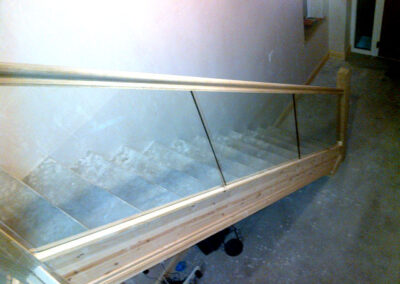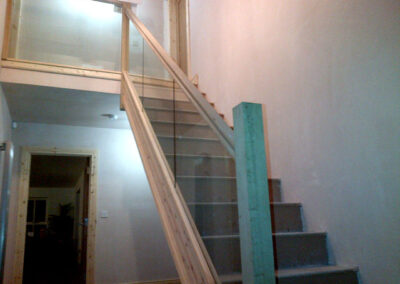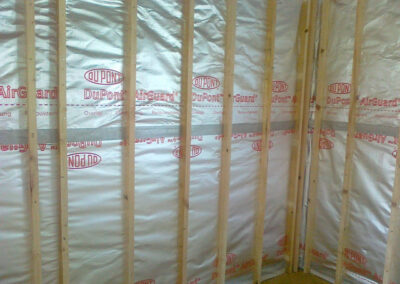Recent Projects
Broughshane, Co.Antrim
Construction of a new two storey bungalow in Broughshane, Co. Antrim
The house has an overall floor area of 2672sqft, and was provided as a complete build solution, from foundations right through to external works
Project Specification:
External walls insulated with 150mm wool insulation and 40mm PIR rigid boards to internal face, providing an overall U-Value of 0.15wm2K, with a block outer leaf
All Internal partitions and stud walls are fully insulated with 100mm wool insulation between members
Ceilings have been installed with 150mm acoustic insulation between joists to provide additional sound insulation
The trusses and roof space is fully insulated with 100mm PIR rigid insulation between rafters and 40mm PIR rigid insulation to face of rafters, providing an overall U-Value of 0.16wm2K
Installation of PVC future proof windows and doors, at a U-Value of 1.2wm2K
Airtight System, comprising of all Reflective material, and tapes to provide an airtight shell, along with battens to outer face, to provide a service cavity for running mechanical, electrical and specialist installations
Heat Recovery & ventilation system provided in accordance with clients requirements and specification
Provision of solar hot water system, including flashing and panels fitted to roof
Roof coverings were supplied and fitted with Blue/Black concrete tiles and leadwork
External walls were rendered, and 3″ straps around windows and doors were provided
Installation of all internal joinery, including stairs, door and frames, skirtings, and architraves.
External works such as concrete paths around house, installation of septic tank, all sewer works and gullies, stone to make up levels for topsoil and seeding.



