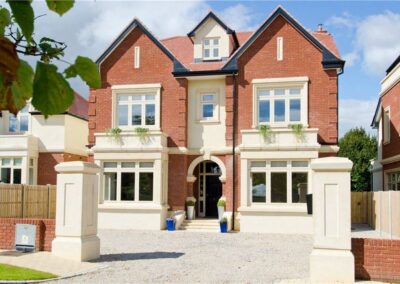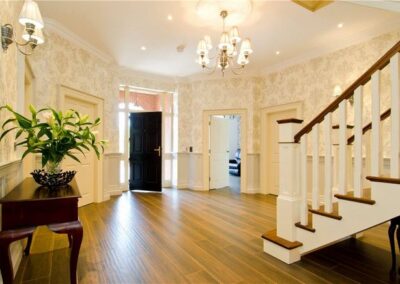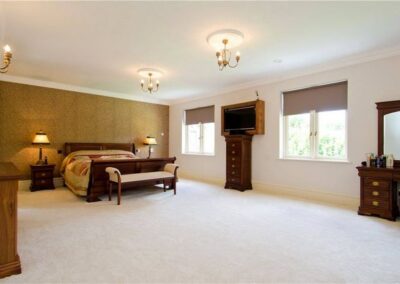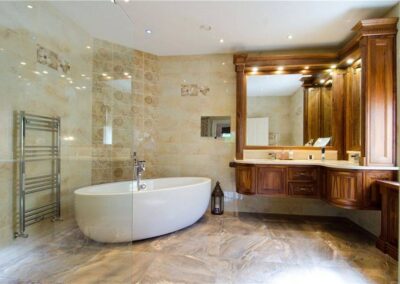Recent Projects
Malahide, Co. Dublin
We supplied and erected the timber frame for this dwelling and project managed the entire construction of this fantastic house in Malahide, Dublin.
Timber Frame External Walls
– 150mm Isover between studs
– 40mm Therm Rigid PIR Insulation Board on face of studs
Timber Frame Internal Walls
– 50mm Rockwool Flexi Acoustic between studs
Perimeter Insulation
– 25mm Therm Rigid PIR Insulation Board at first floor level
Ceilings
– Loft roll 150mm between joists & 150mm on top of joists, extra layer in eaves – 25mm Therm Rigid PIR Insulation Board below joistsSound Insulation
– Rockwool 150mm within first floor
Sloped Ceiling
– 100mm Therm Rigid PIR Insulation Board between rafters
– 40mm Therm Rigid PIR Insulation Board on rafters
We then looked after everything else in the house from the foundations to the second fix joinery and everything else in between, so this just left the client to choose a kitchen and bathroom suite and they were ready to move in.



