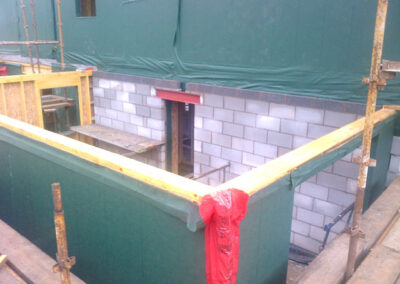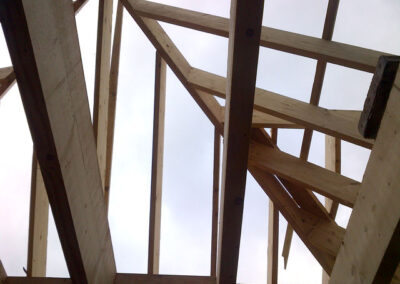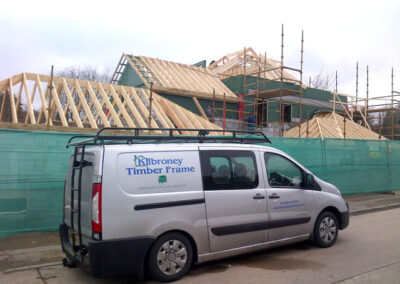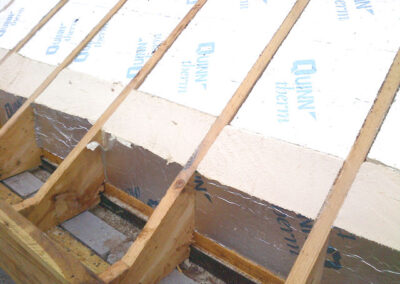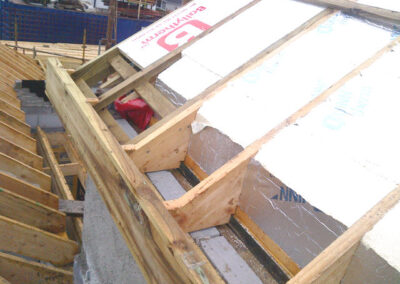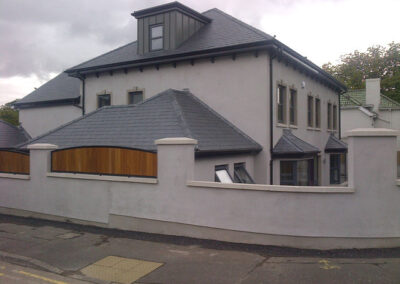Recent Projects
Malone Road, Belfast
Timberframe Supply and Erect of a modern new home on the Malone Road in Belfast
Here at Kilbroney we began buidling this modern home in January 2013. Our clients approached us after a we where highly recommend by a past customer. They were looking for a home which was easily warmed, relaxing and had affrodable running costs in terms of energy bills. We were able to put together the following specifiction in order to meet our client needs and provide them with a stunning home that required little or no heating.
Project specification
External wall Insulation
Insulated with 140mm PIR Rigid board inside frame and 40mm PIR rigid board fitted on the dace of the studwork. Combined with are air tight metalized reflective membrane this gives us a overall wall u-value of 0.15 wm²k.
Internal Wall Insulation
Insulated with 100mm fibre wool to provide great acoustic values.
First Floor Insulation and Plasterboard
Insulated with 150mm Rockwool fitted in between the joists and a double layer of plasterbard to create a sound break.
Ceiling Insulation
Insulated with 150mm loft wool insulation fitted in between joist and 150mm loft wool above the joists. 25 MM PIR rigid boards fitted below joists. Over all ceiling U-value 0.12 wm²k.
Warm Roof system( Sloped roof area)
The Warm Roof system involves fitting 90mm PIR Rigid board on top of the rafters, then there is a 90mm PIR Rigid board insulation cut and fitted in between rafters a further 40mm PIR insulation is fitted to the face of the sloped rafters.
Airtight system
We used a metalized Reflective membrane on all are external walls and ceilings. By taping the over laps with metalized tape and sealing around doors and window with Siga Corvum window tape. Using these products and a high standard of workmanship we received a 1 in the buildings Airtight test.
Service batten
Once the airtight membrane is completed we fixed a 50mmx35m batten onto all the external walls and ceilings. This creates a service cavity. This means that no services (Wires or Pipes) need to past through the airtight membrane.
Windows and doors
To match are highly effective timber frame walls we fitted Grey PVC triple glazed windows which are fully passive with a U-Value of 0.7 wm²k . Grey ultra tech hardwood front door set and Back door set.
Roof covering
On the roof we used a roofing felt called Tyvek Supo this durable Tyvek underlay reinforced with a laminated Polypropylene nonwoven. The roof was counter battened to leave a airflow cavity above the insulation. The roof will be finished with a Spanish roof slate.
Heat recovery system
After getting the top rating in the airtight test we decided to fit a Heat recovery system in order to retain 90% of all heat loss, control levels of condensation and provide fresh filtered air constantly.
Roof lights
All triple glazed and came with insulated collar, under felt collar, vapour barrier and flashing.
Internal Features
Fully automated Garage door
Blinds to all roof lights and solar power remote control
Vacuum System supplied and fitted
Wood pellet boiler with an automatic hopper for the houses heating system

