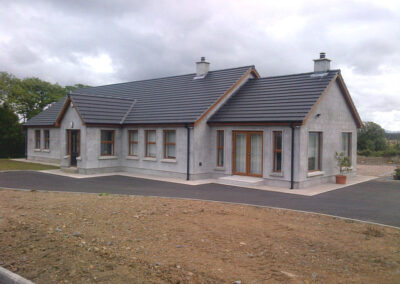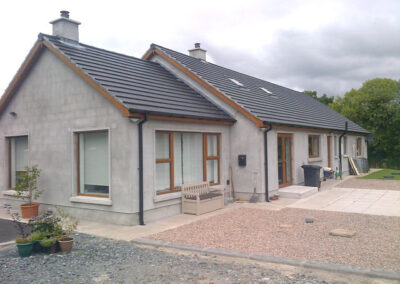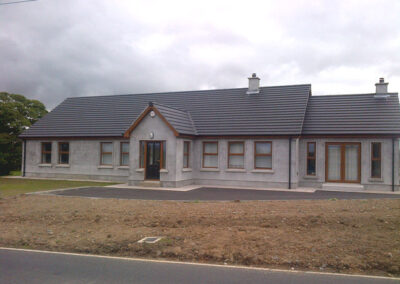Recent Projects
Tandragee, Co. Armagh
Timber Frame Supply, Erect and complete build of a new dwelling in Tandragee, Co. Armagh.
Our clients approached us expressing that they wanted to build a home that was easy to heat and simple to project manage themselves. Taking this into consideration we developed a package that would meet our clients need, allowing them to build the home they desired.
Project Specification:
Foundations:
We cleared and marked out the site, then proceeded to dig the foundations. The concrete was then poured and the footings built. We then supplied and fitted the service pipes to foundations, filled footings, raidon barrier, poured the sub floor and that was the site ready for the construction of the timber frame.
External Wall Insulation:
Insulated with 150mm Earthwool with ecose between studs and 40mm Therm rigid PIR Insulation Board on the face of studs. This provides an overall ‘A’ rated wall with a u-value of 0.18wm²k.
Internal Wall Insulation:
Insulated with 100mm Earthwool Ecose Acoustic between the studs, to provide great acoustic values.
Ceiling Insulation:
150mm loft wool insulation fitted in between joists and 150mm loft wool above the joists. 25mm therm rigid PIR insulation board fitted below the joists. Combined this gives the overall ceiling a u-value of 0.12wm²k.
Sloped Roof Insulation:
100mm therm rigid PIR insulation board fitted between rafters. 40mm therm rigid PIR insulation board fitted on rafters. Combined this gives the overall sloped roof a u-value of 0.16wm²k.
Windows and doors:
To match the highly effective timber frame walls we fitted light oak PVC windows and external doors, along with a light oak PVC French door set.



