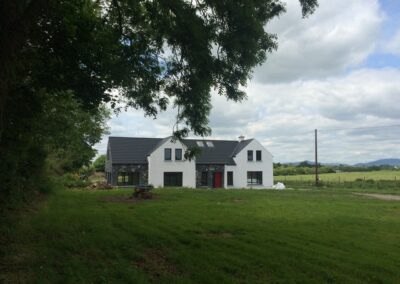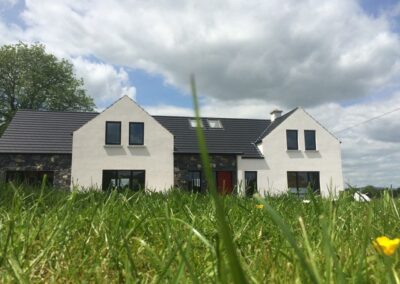Recent Projects
Thurles, Co. Tipperary
We recently completed this timber frame house situated in the scenic area of Leughtmore in Tipperary. This beautiful design combines a modern open plan living/dining room with a traditional look to fit in with the surrounding buildings. Our client opted for a very efficient spec using a combination of high levels of insulation and airtightness for this large house measuring 3439 square feet. Specification as follows:
External walls U Value 0.11
– 140mm foil back PIR insulation between studs
– Dupont Tyvek Airguard reflective airtight membrane
– Service cavity
– 40mm PIR
– Plasterboard
Sloped Ceilings U Value 0.13
– 100mm PIR between rafters
– Dupont Tyvek Airguard reflective airtight membrane
– Service cavity
– 40mm PIR
– Plasterboard
Flat ceilings U Value 0.12
– 2 layers 150mm Knauf loft roll insulation
– Dupont Tyvek Airguard reflective airtight membrane
– Service cavity
– 25mm PIR
– Plasterboard
Our client opted to use an efficient heat recovery system and we installed eco joists which made installations of plumbing, electrics and HRV alot easier. We also installed stylish black future proof windows (U Value 1.2) as supplied by Baskil window systems.


