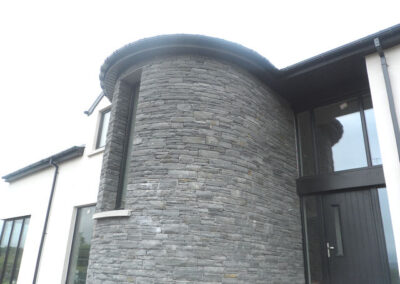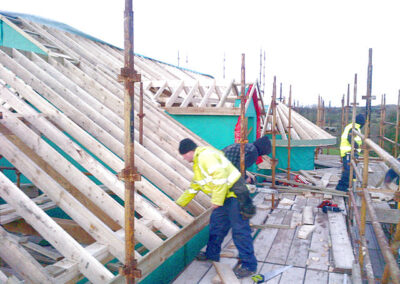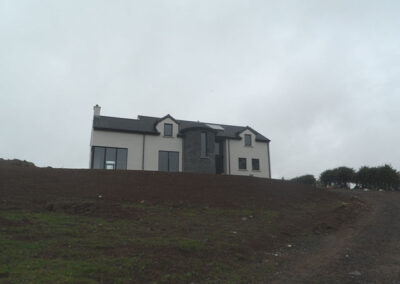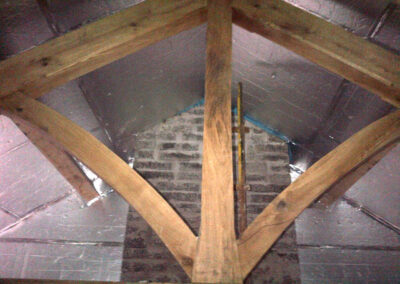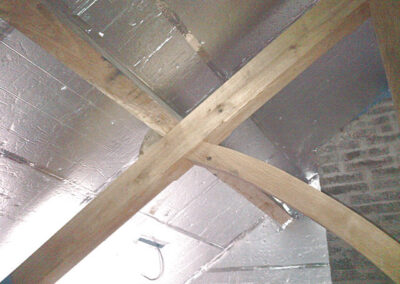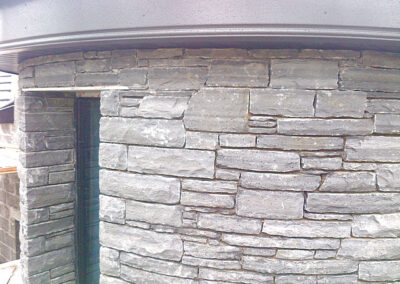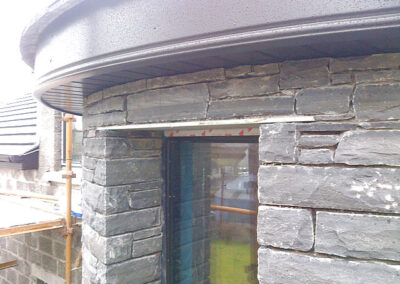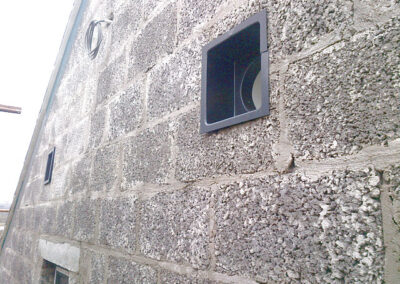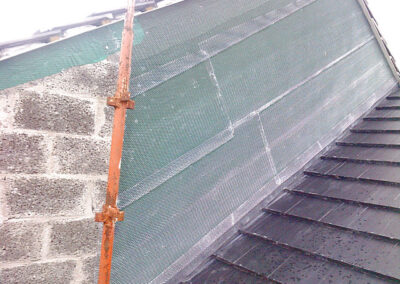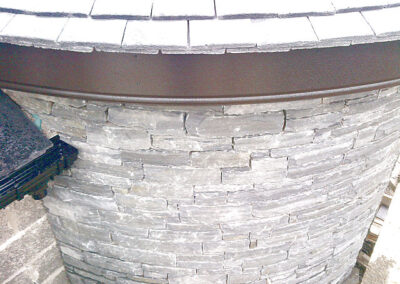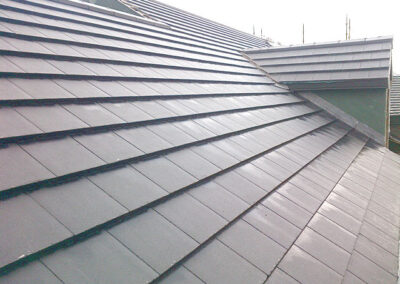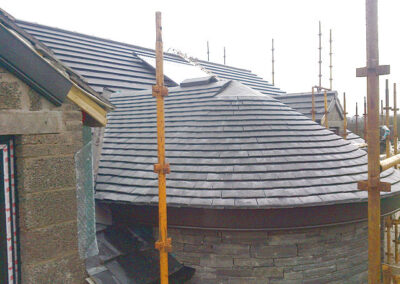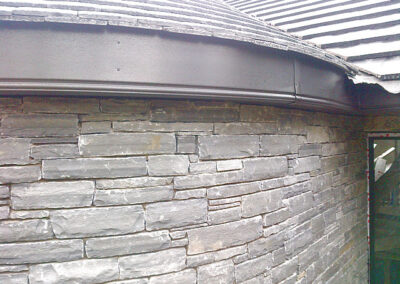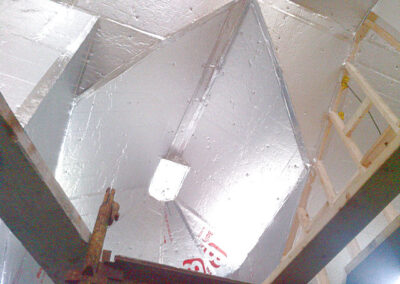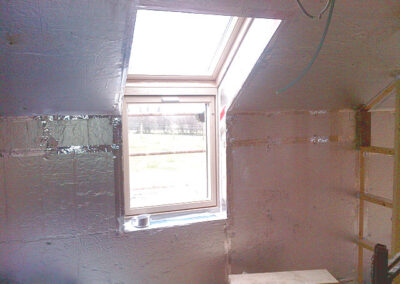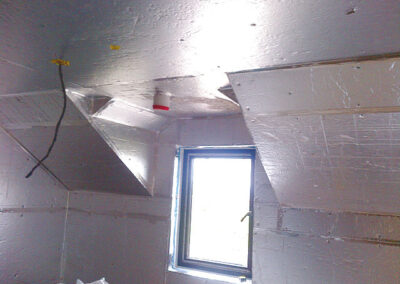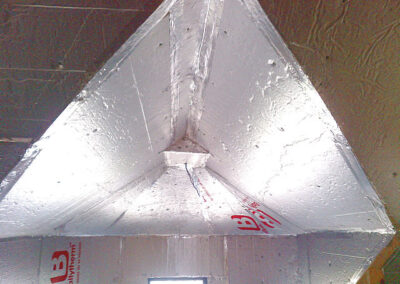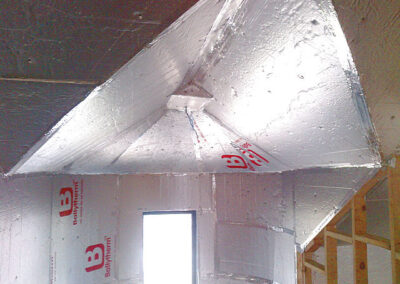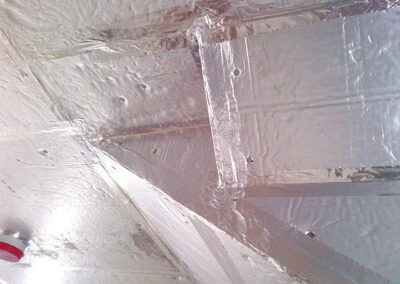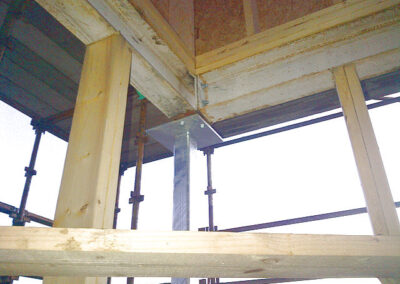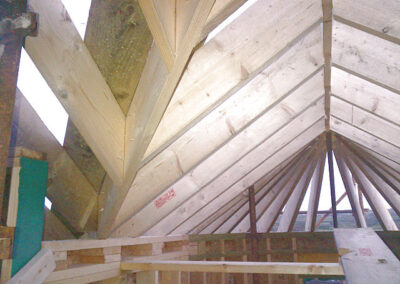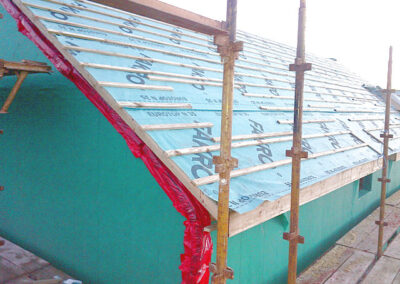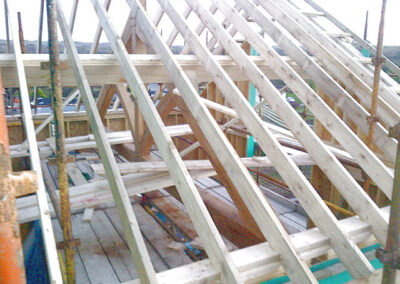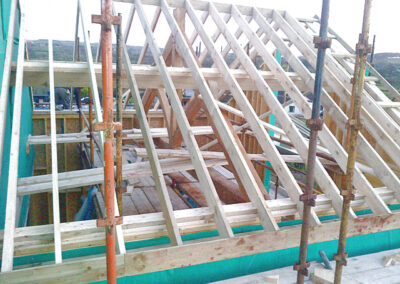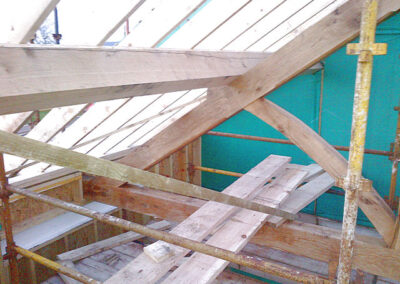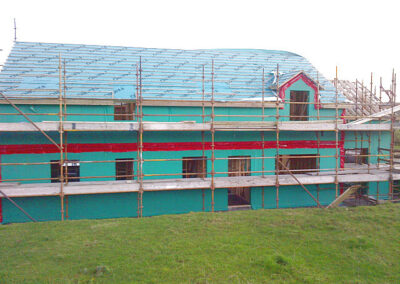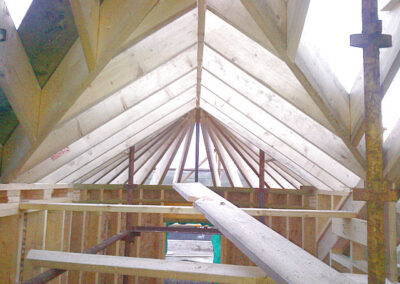Recent Projects
Larne
Timberframe Supply and Erect in Newtownabbey
Kilbroney timber frame supplied and erected this Timberframe in September 2012. We also will be completing the internal insulation, plasterboard, felt, lath and providing future proof insulated windows.
Project specification
Timber frame kit
External 150mm stud work with 100mm internal partitions. All stud work rails are done at 400mm centres. Roof trusses where used for the roof construction again all trusses where spaced at 400mm centres. Red bags firebreak between Ground and first floor level. All anchor bars and stapes included to fix the frame to the base.
External wall Insulation
Insulated with 150mm Fibre wool and 40mm PIR rigid board fitted on the inside of the studwork. Combined with are air tight metalized reflective PIR tape this gives us a great airtight envelop around the entire house.
Internal Wall Insulation
Insulated with 100mm fibre wool to provide great acoustic values.
First Floor Insulation
Insulated with 150mm Rockwool fitted in between the joists to create a sound break
Sloped Roof Insulation
100mm PIR rigid board insulation cut and fitted in between rafters. 40mm PIR rigid insulation fitted on the face of the rafters
Ceiling Insulation
Insulated with 150mm loft wool insulation fitted in between joist and 150mm loft wool above the joists. 25 MM PIR rigid boards fitted below joists. Over all ceiling U-value 0.12 wm²k.
Windows
To match are highly effective timber frame walls we fitted future proof Black double glazed PVC windows which have a U-Value of 1.2 wm²k.
Roof covering
On the roof we used a roofing felt called Fakro. Followed by Black Rathmore roof tiles fitted to the main roof and on the curved roof we fitted black Rosemary tiles.
Heat recovery and Ventilation
Full heat recovery and ventilation system supplied and fitted to save more than 90% of all heat lost and to control the levels of condensation in the air.
