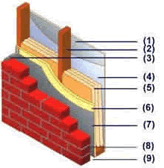Timber Frame Houses
What is Timberframe Housing
In an increasingly environmentally conscious world, timber sourced from sustainable forests is a truly renewable construction material; one that has been accepted as a common and quality building material in all corners of the developed world for all manner of construction projects. Although timberframe construction has only been adopted in the British Isles since the 90s, it has proven to be a quality, robust and dependable form of construction.
The main difference between traditional building methods and timber frame construction is that the inner shell of the house is constructed from a timber structure. Exterior walls are still built in the conventional way using bricks and mortar. In this way you enjoy the benefits of timber frame inside the home, without compromising on the strength afforded by conventional block walls on the outside. The result is virtually indistinguishable to the untrained eye.
In a timber frame house, the basic structure consists of wooden wall panels, timber flooring and roofing materials built upon a timber framework. In the initial stages of construction, these timber components are nailed to the framework to provide a sturdy skeleton around which the external walls of a conventional house are built. Our website contains a full step-by-step outline of the timberframe construction process.
The plasterboard on the interior and the outer layers including the cavity walls and weatherproof insulation are the same as in traditional construction, but the interior timber frame of the building can be seen to be playing a key role in keeping the overall construction lightweight, without compromising on quality or strength.


